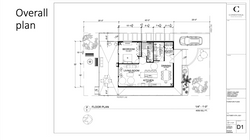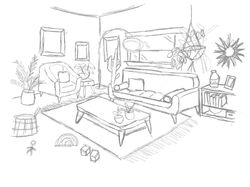Trinity Village Universal Housing
For this project, we were asked to design an accessible home for a senior couple to be a part of the Trinity Village Care Centre. we created a fictional couple and designed the home around the physical needs while ensuring it met OBC standards for Universal Design.
Work done by my partner has been noted.
 |  |  |
|---|---|---|
 |  |  |
 |  |  |
 |  |
Construction Drawing Package
This assignment is for my Design Development and Detailing Class. We were required to create a Demolition/Construction Plan, FF&E, Interior Elevations, RCP and Power Plan.
 |  |  |
|---|---|---|
 |  |  |
 |
Hand Renderings
Throughout our course of Design Communication I, we were asked to keep a sketchbook and add to it throughout the semester.
Some Renderings are based on images found on the internet.
 |  |  |
|---|---|---|
 |  |  |
Revit Review
this assignment was designed to review all of the technical abilities we have practiced over the last three semesters!
 |  |
|---|
Habitat for Humanity Sustainable Housing
Using a fictional Family, we were asked to design a home that was LEED Certified and would be built by Habitat For Humanity.
Work done by my partners has been noted.
 |  |  |
|---|---|---|
 |  |  |
 |  |  |
 |  |  |
 |